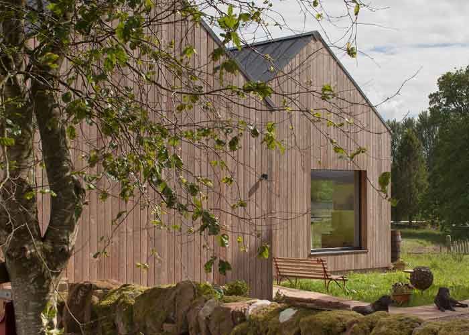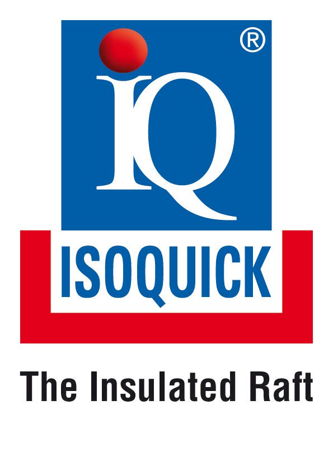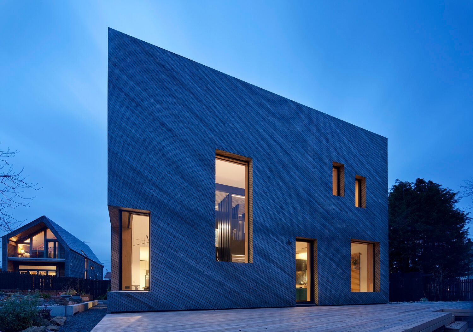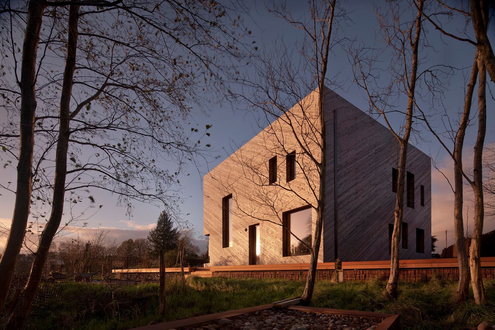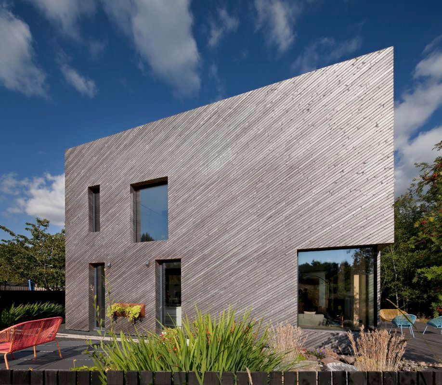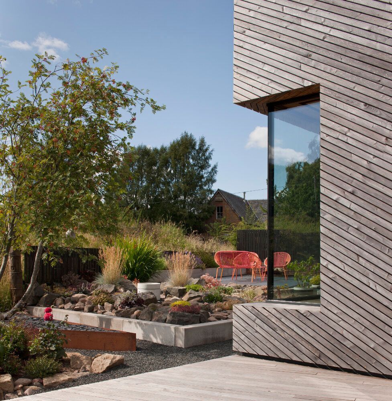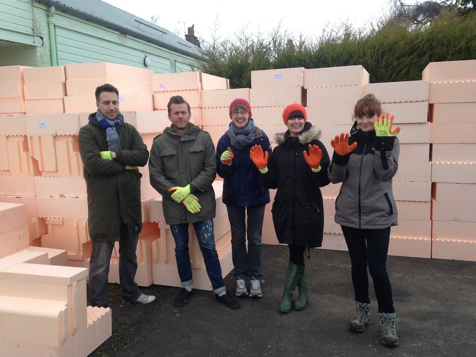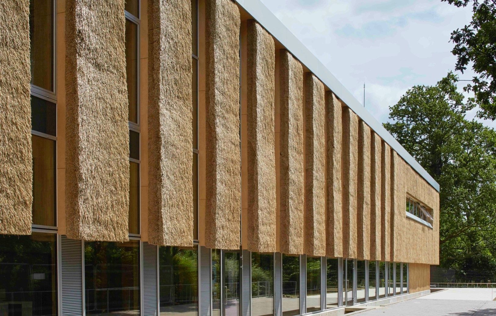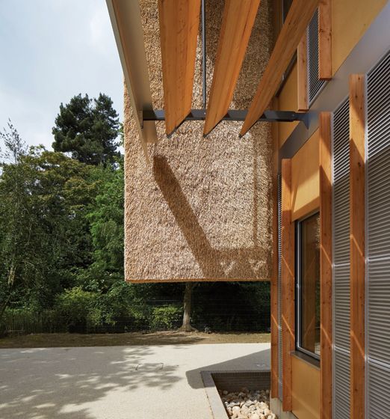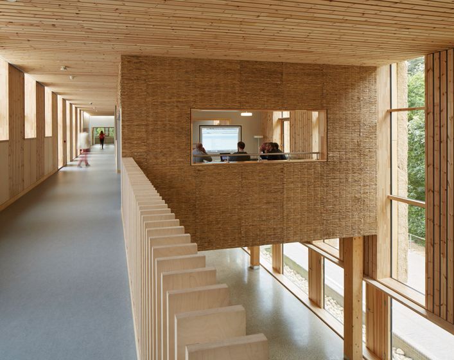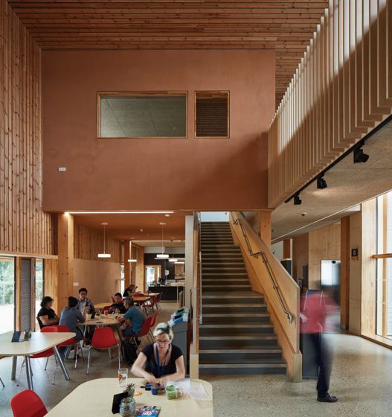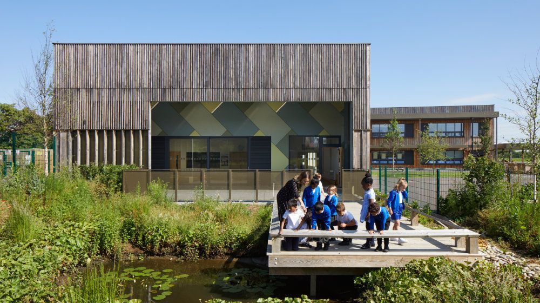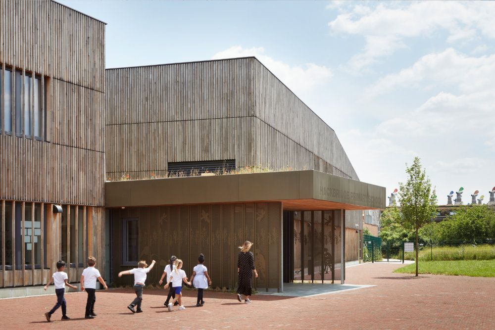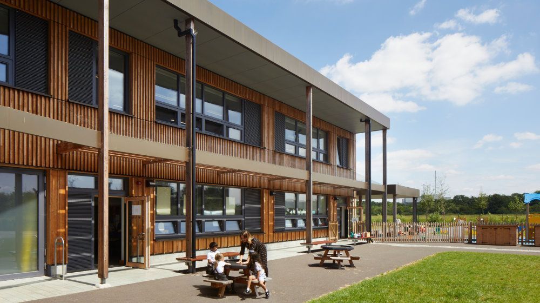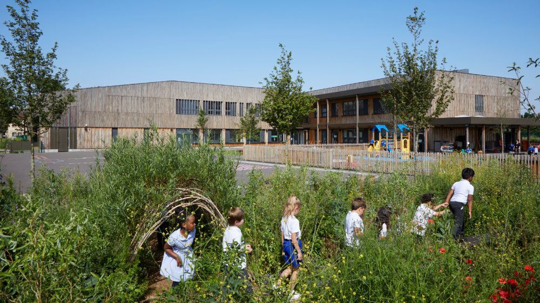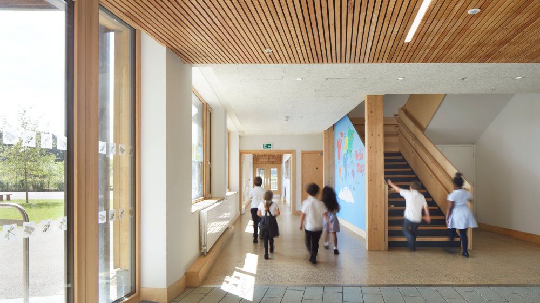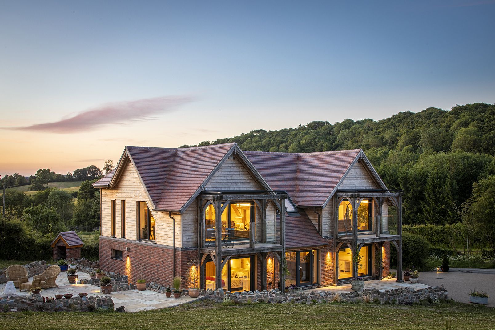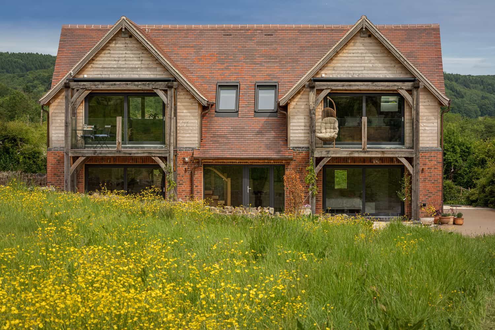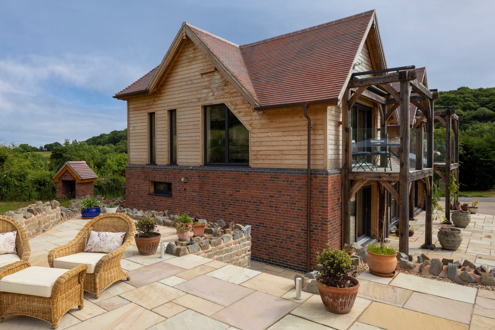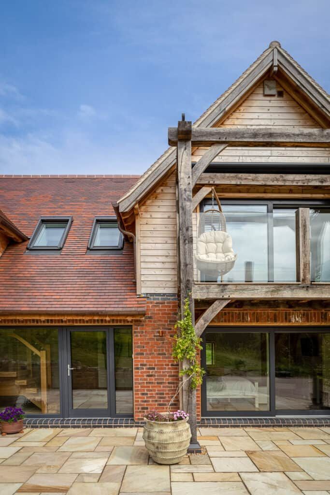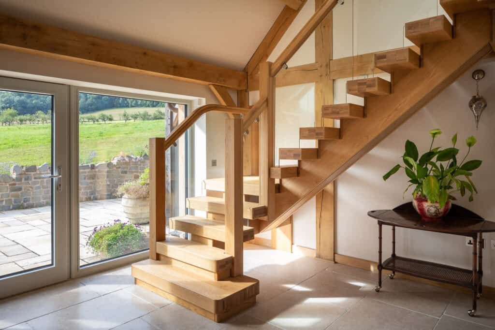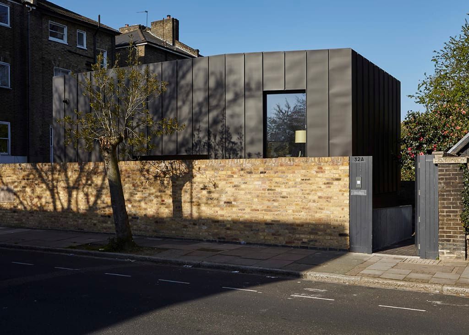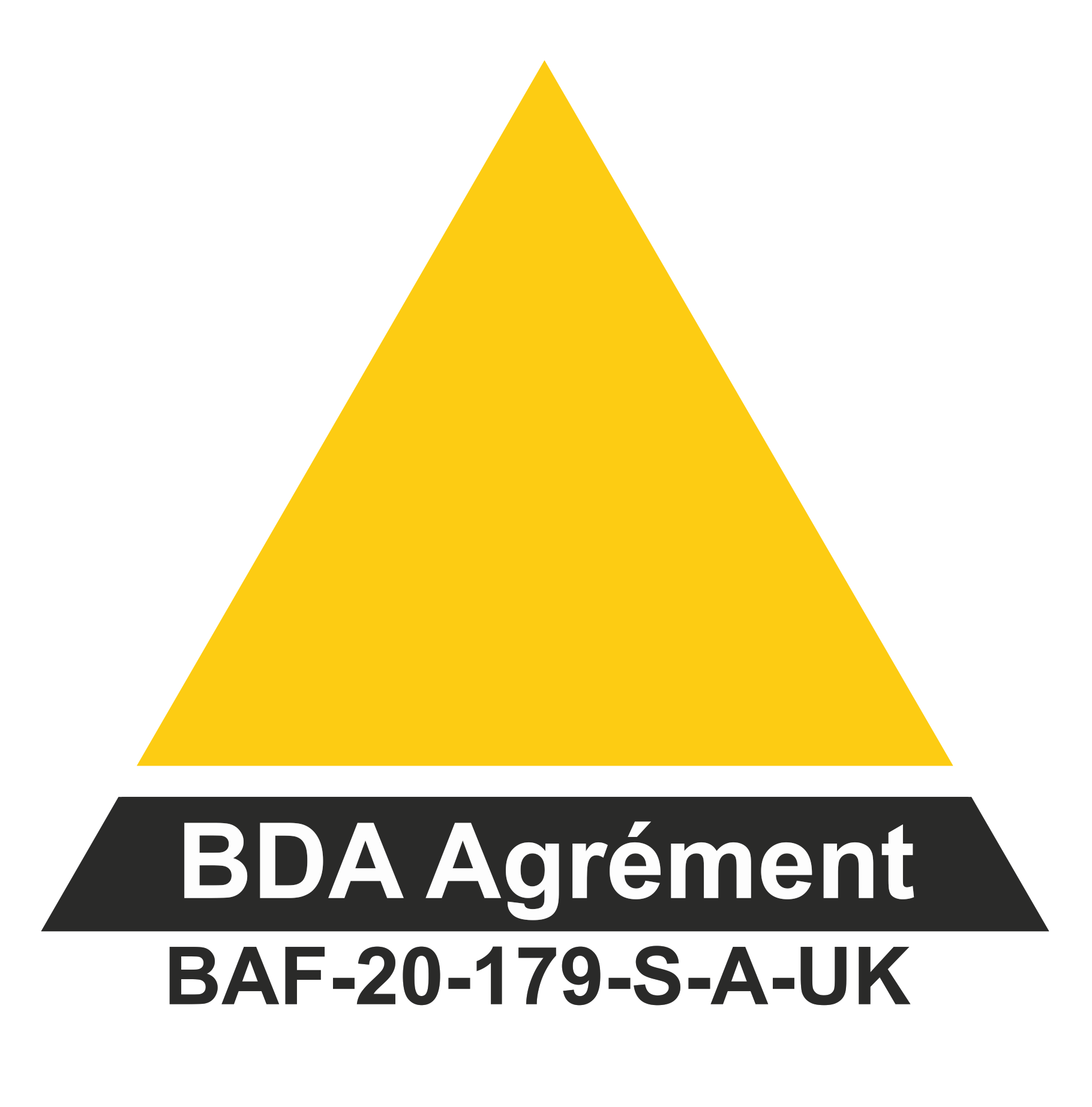Award Winning Projects
A selection of projects that used Isoquick and have gone on to win Passivhaus, sustainability and eco awards.
Ostro Passivhaus
- UK Passivhaus Awards 2023 Winner
- Daily Telegraph Homebuilding & Renovation Awards 2021, Winner - Best Green Home
- Scottish Design Awards 2022 Winner
Owner's comments:
“We have been really pleased with the Isoquick system since we installed it. As we constructed our Passivhaus home ourselves we wanted a system that would be compatible with the rest of the high performance timber frame and we found that in Isoquick. Our home is a pleasure to live in, and despite having no underfloor heating the exposed concrete slab that sits within the Isoquick always feels comfortable to touch.
We chose the Isoquick system over others because it didn't require any shoring (additional support) during construction, and because it came pre-cut to size so no further adjustments were needed between installation and the next stage of the build. This improved the time-scale on site and lead to a more seamless process.”
- Mhairi Grant, Architect and Certified Passivhaus Designer, Paper Igloo Limited
University of East Anglia’s Enterprise Centre
- UK Passivhaus Awards 2018 Winner
- RIBA Sustainable Project of the Year 2017
- Dubbed by the press as ‘the UK’s Greenest Building’
The Enterprise Centre at The University of East Anglia, dubbed by the press as the UK's greenest building, was designed and delivered to achieve the Passivhaus standard and a BREEAM outstanding rating.
The new university building aims to encourage new sustainable businesses from graduates who emerge from its academic research programme and those involved in activities within the wider Norwich Research Park.
Hackbridge Primary School
- UK Passivhaus Awards 2023 Winner
- AJ100 Building of the Year, Shortlisted
Hackbridge Primary School provides a playful and natural haven for students in the London Borough of Sutton. The all timber building is a trailblazing example of sustainability, with the Passivhaus Plus design supporting the school’s achievement of becoming the first truly zero-carbon school in the UK.
"The building provides a light and spacious place to learn with lots of outside green space. It is closely connected to nature for a rich learning experience for students." - Emma Walford, headteacher, Hackbridge Primary School
Foleshill Health Centre
- UK Passivhaus Awards 2023 Finalist
- CABE Built Environment Awards 2021 Sustainability Award Winner
- Building Better Healthcare Awards 2021 Best Carbon Reduction Winner
Foleshill Health Centre in Coventry is the first NHS building to achieve Passivhaus certification, striving to redefine healthcentre design in the UK. The award-winning building contributes to the NHS Carbon Footprint Plus ambitions, providing an affordable design framework that can be replicated at speed and scale across the whole of the NHS estate and the UK.
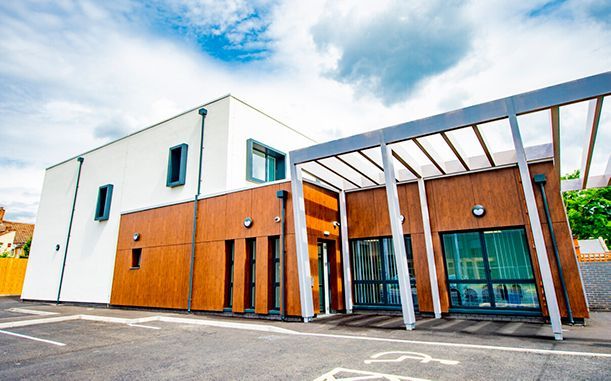
Woodlands Bed and Breakfast
- Build It Awards 2021 Winner of ‘Best Eco Home’
- The UK’s first certified oak frame Passivhaus Bed and Breakfast
This oak frame newbuild 3-bed home was designed by oak frame specialists Oakwrights and built by Furber Young Developments for clients Andrew and Linda Burnett in rural Worcestershire.
The project has achieved Passivhaus certification and opened in 2021 as a B&B, offering visitors a unique chance to experience living in a Passivhaus first hand.
Old Holloway
- UK Passivhaus Awards 2018 Winner
- ASBP Awards 2019 Finalist
Old Holloway is a seductively simple self-build utilising an innovative pre-fabricated straw-bale/timber construction. Perservering through a 4 year planning process, the single storey detached home sits snuggly within its rural surroundings.
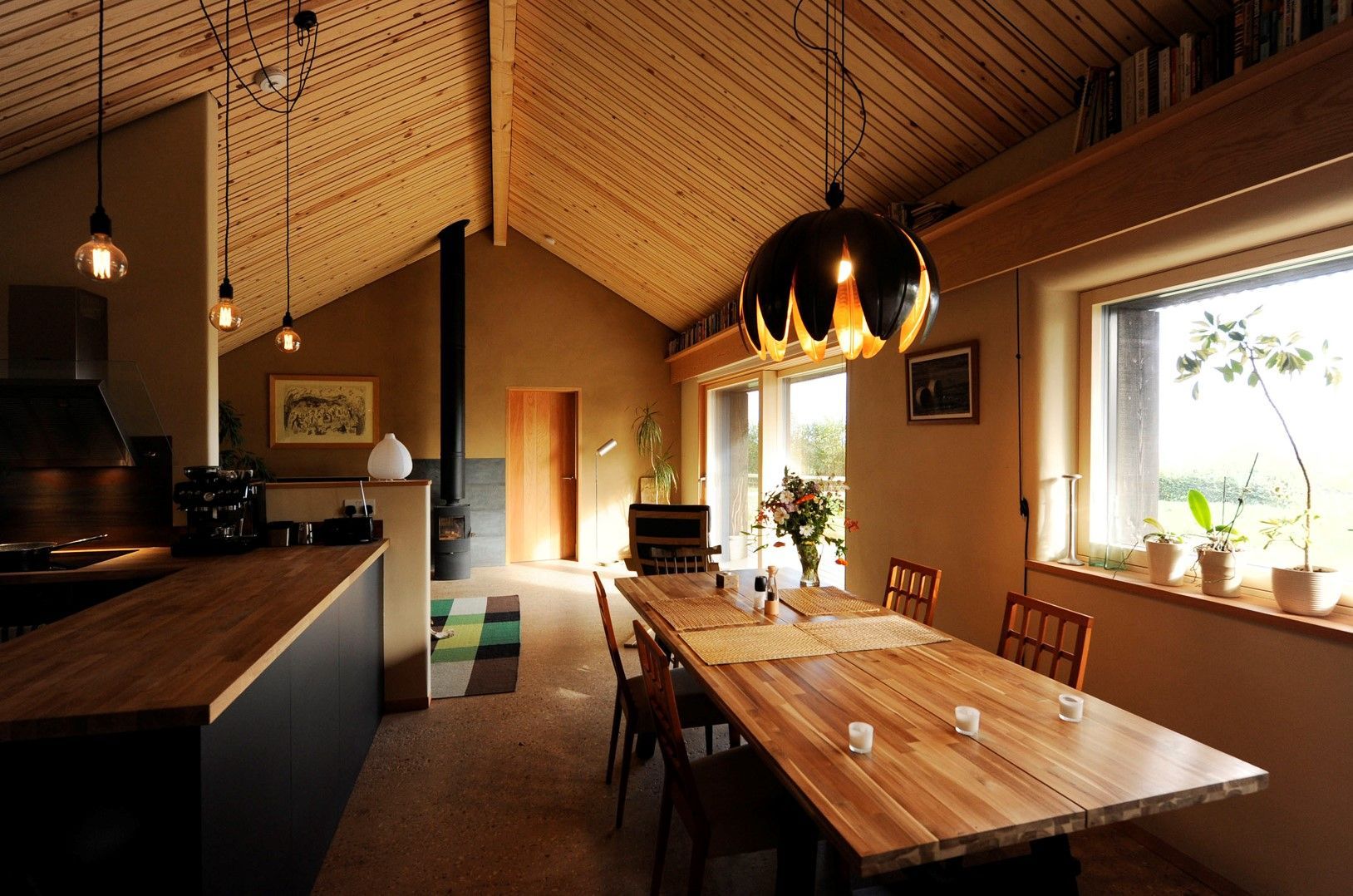
Lansdowne Drive
- UK Passivhaus Awards 2016 Winner
- Hackney Design Awards 2016 Winner
- AJ Architecture Awards 2017 Shortlisted
Built on an urban infill site in a Conservation Area in East London, this 2-bedroom 2-storey house is the first Certified Passivhaus in Hackney.
The house consists of an in-situ reinforced concrete lower level, half sunken from street level, and a prefabricated upper level structure in Cross Laminated Timber.
The main construction components have been left exposed internally, from structural concrete or timber panels to conduits and ducts, providing a simple palette of materials and a very direct sense of the construction.
The house has no central heating.
Beechtrees Eco Home
- Scotland’s Home of the Year 2023 Shortlisted
Beechtrees is an elegant building with an exuberant personality.
Designed for a couple and 3 dogs it is an eco, low carbon house on a tight budget. Designed to reflect the local rural vernacular of the metal roofs.
